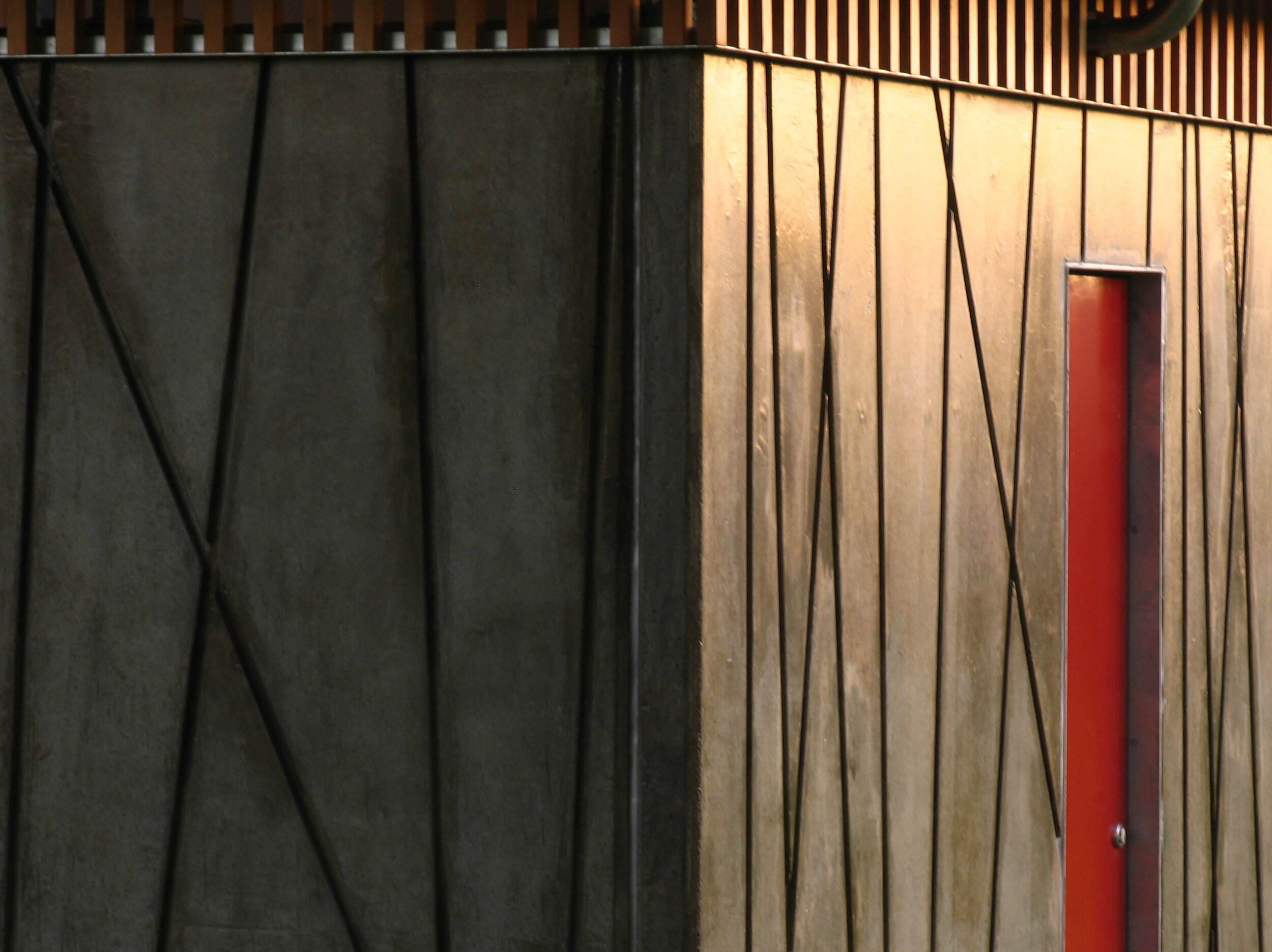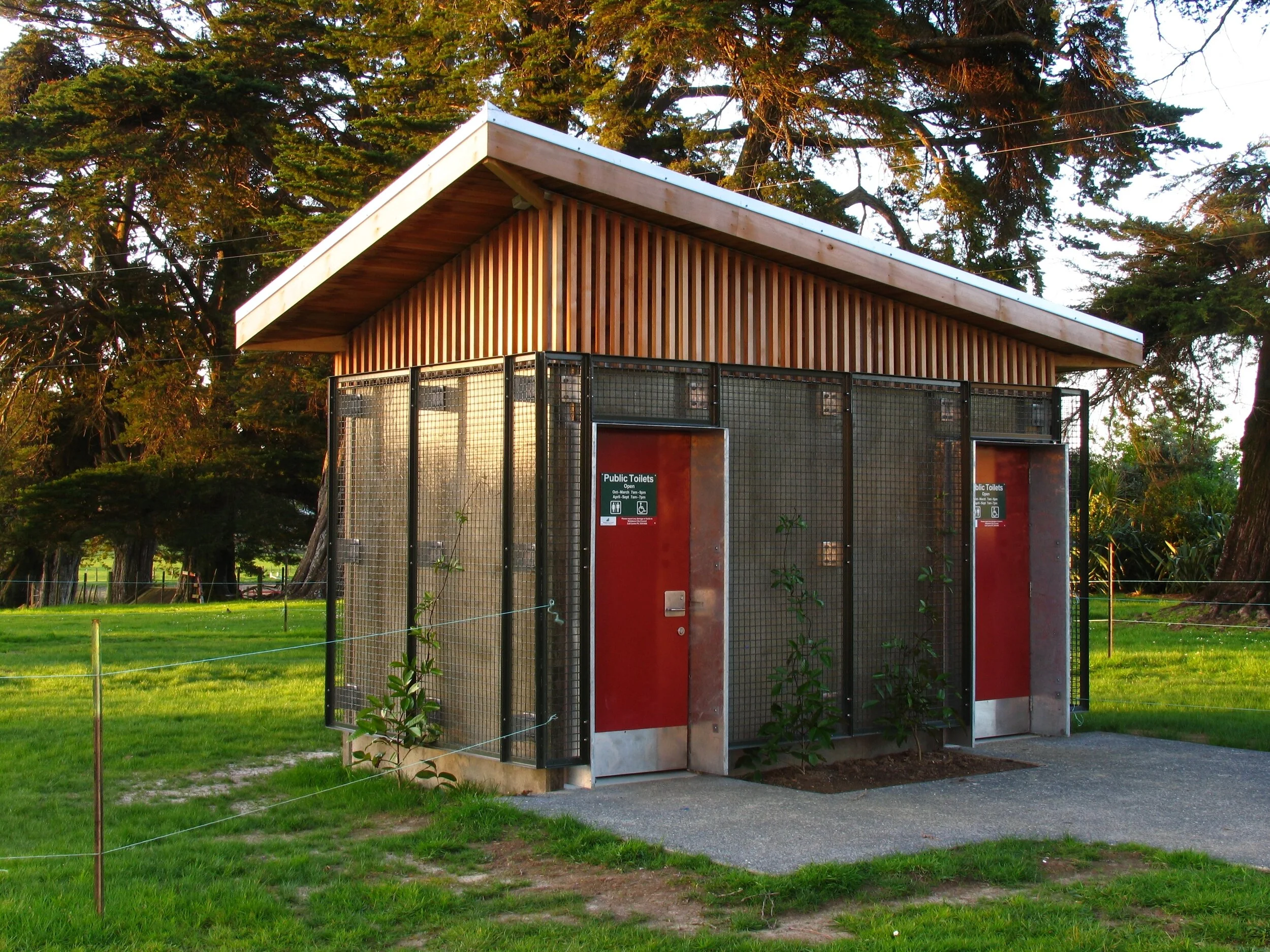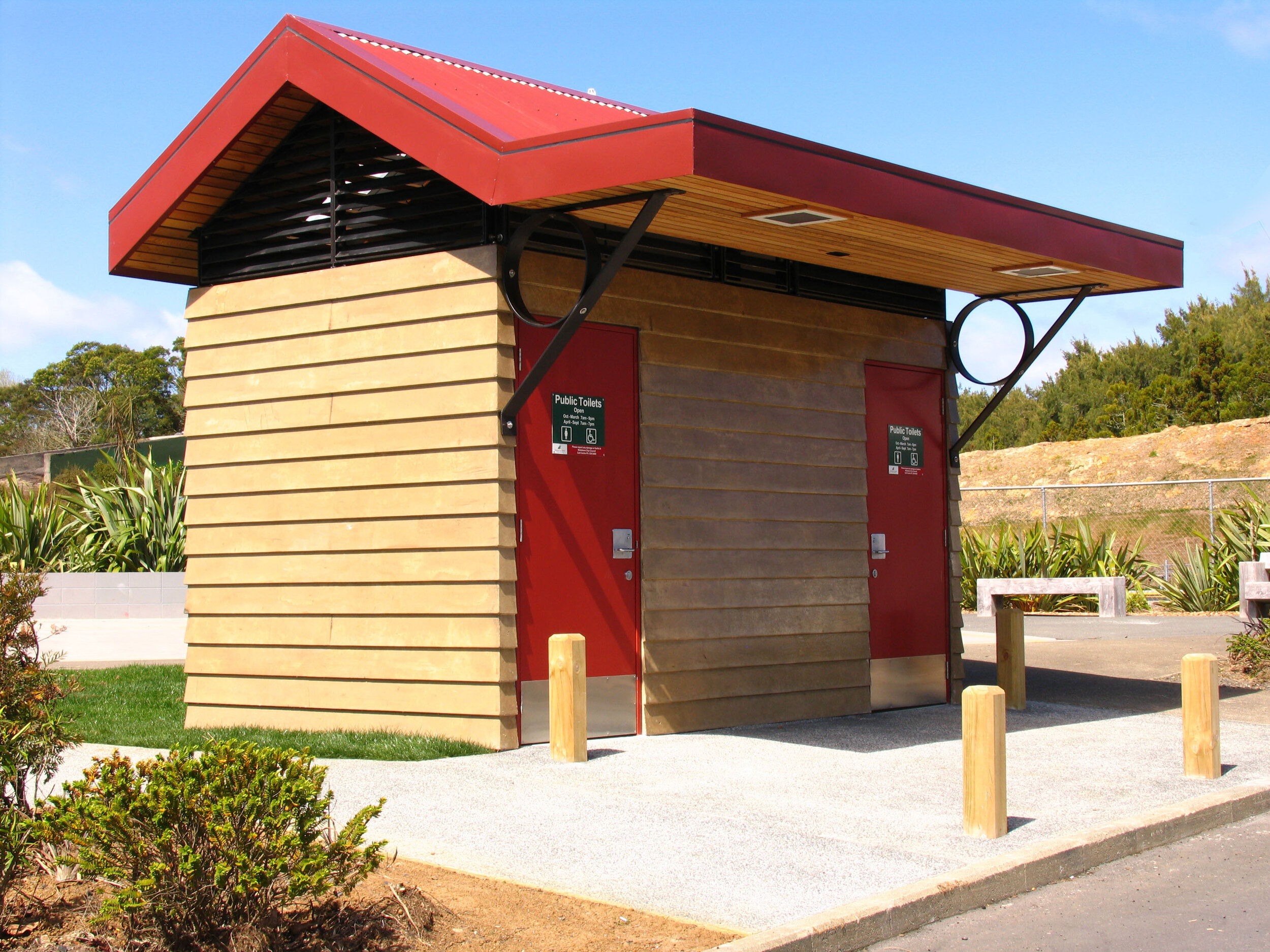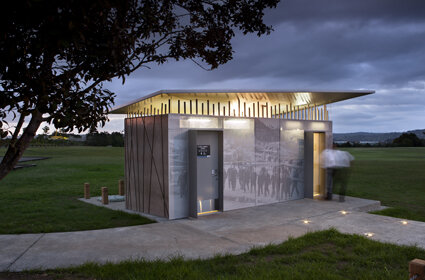Waitakere City Council Amenities
We were asked to develop a photo typical toilet design that could be rolled out in a number of differing site contexts in Waitakere. The plan layout fittings and base building materials are a constant, allowing for unified maintenance. The roof and wall textures are able to be modified to provide site specific solutions. Henderson offers a prototype for a planted (wall) building, symbolising the ‘eco city’. The Swanson Station addresses its context by architectural references to the historic train station. A timber weatherboard profile and veranda detailing is added to the exterior of the concrete walls. The Hobsonville War Memorial Park Amenity building references the past with subtle depictions of war scenes on the exterior cladding.








