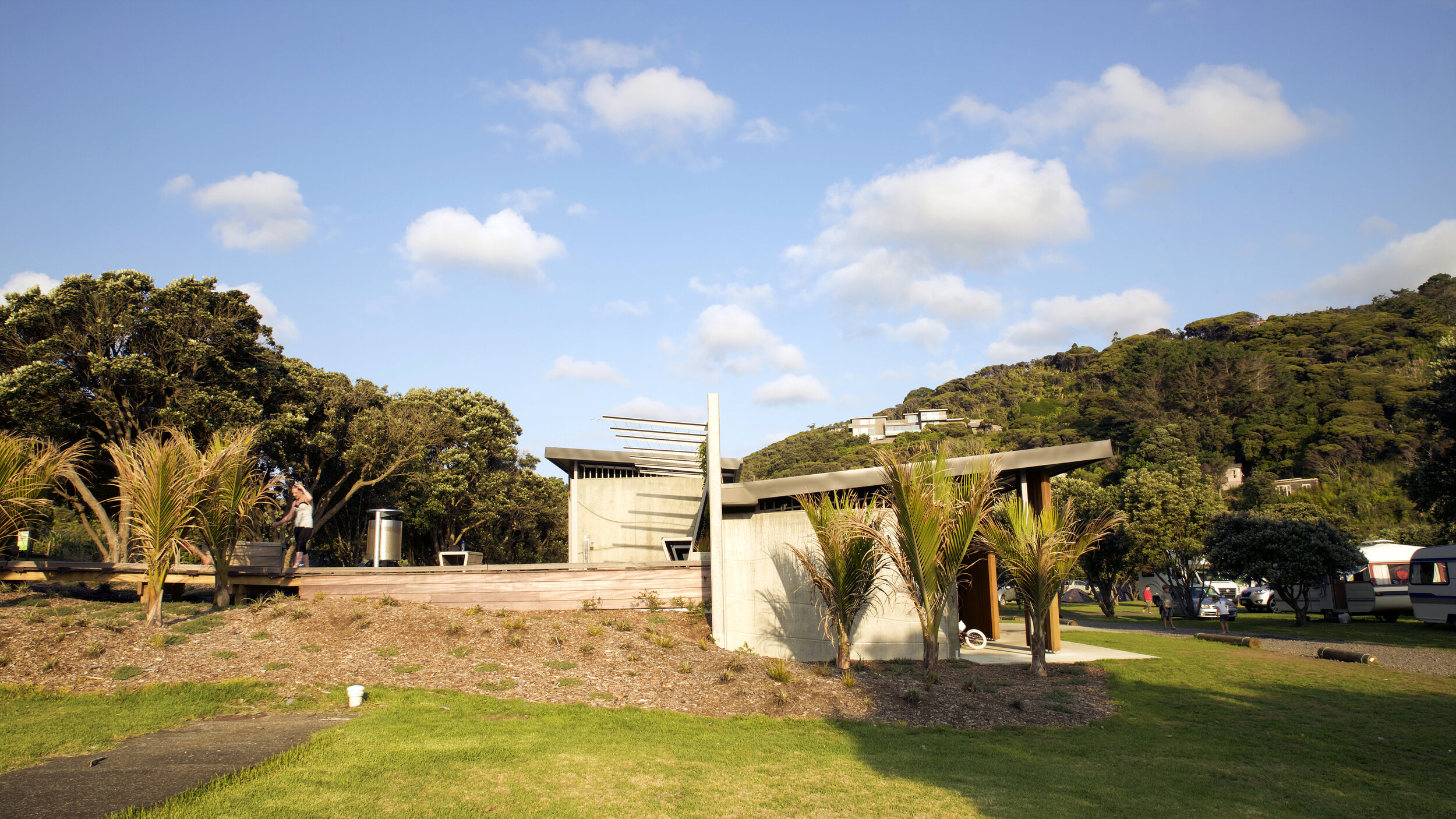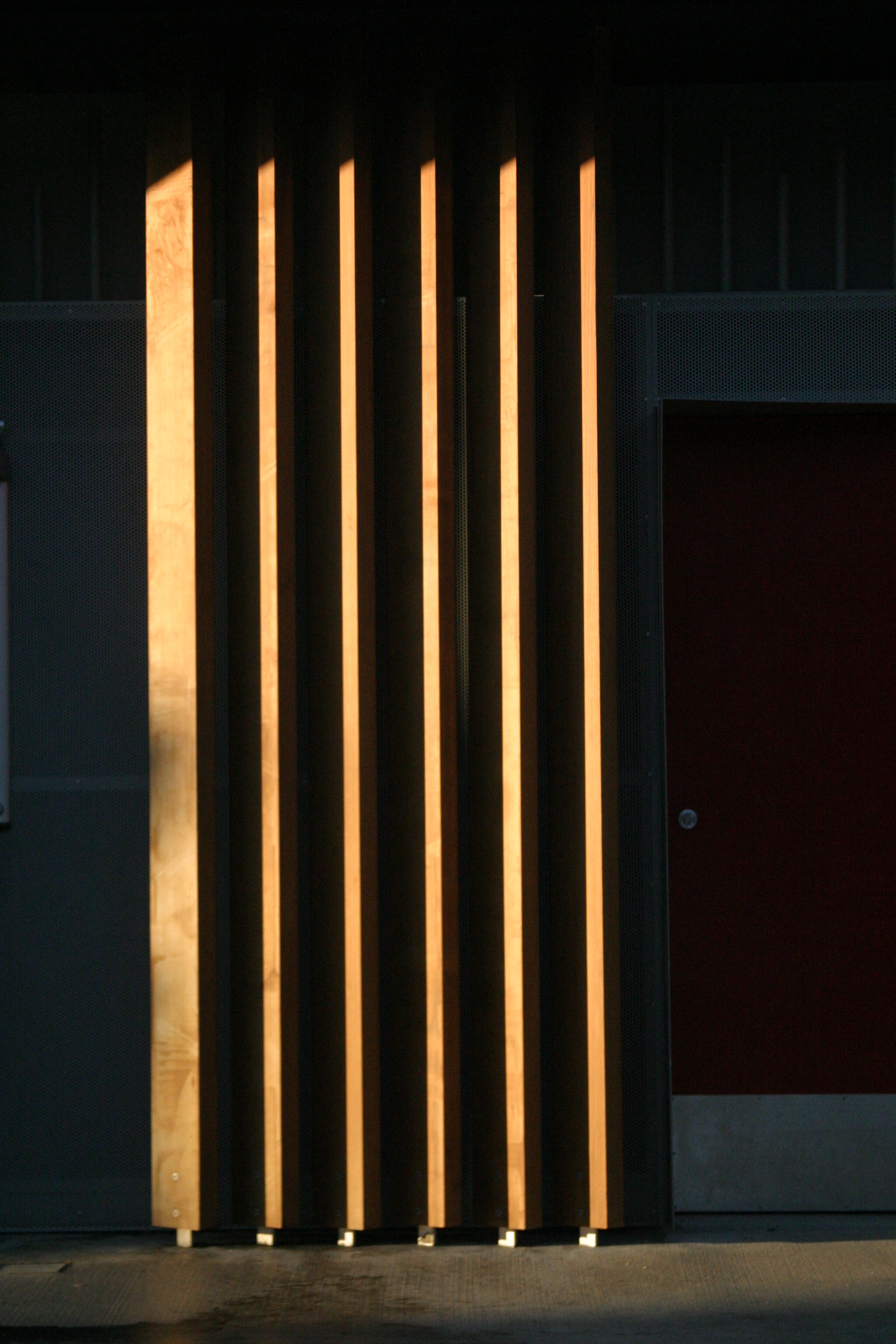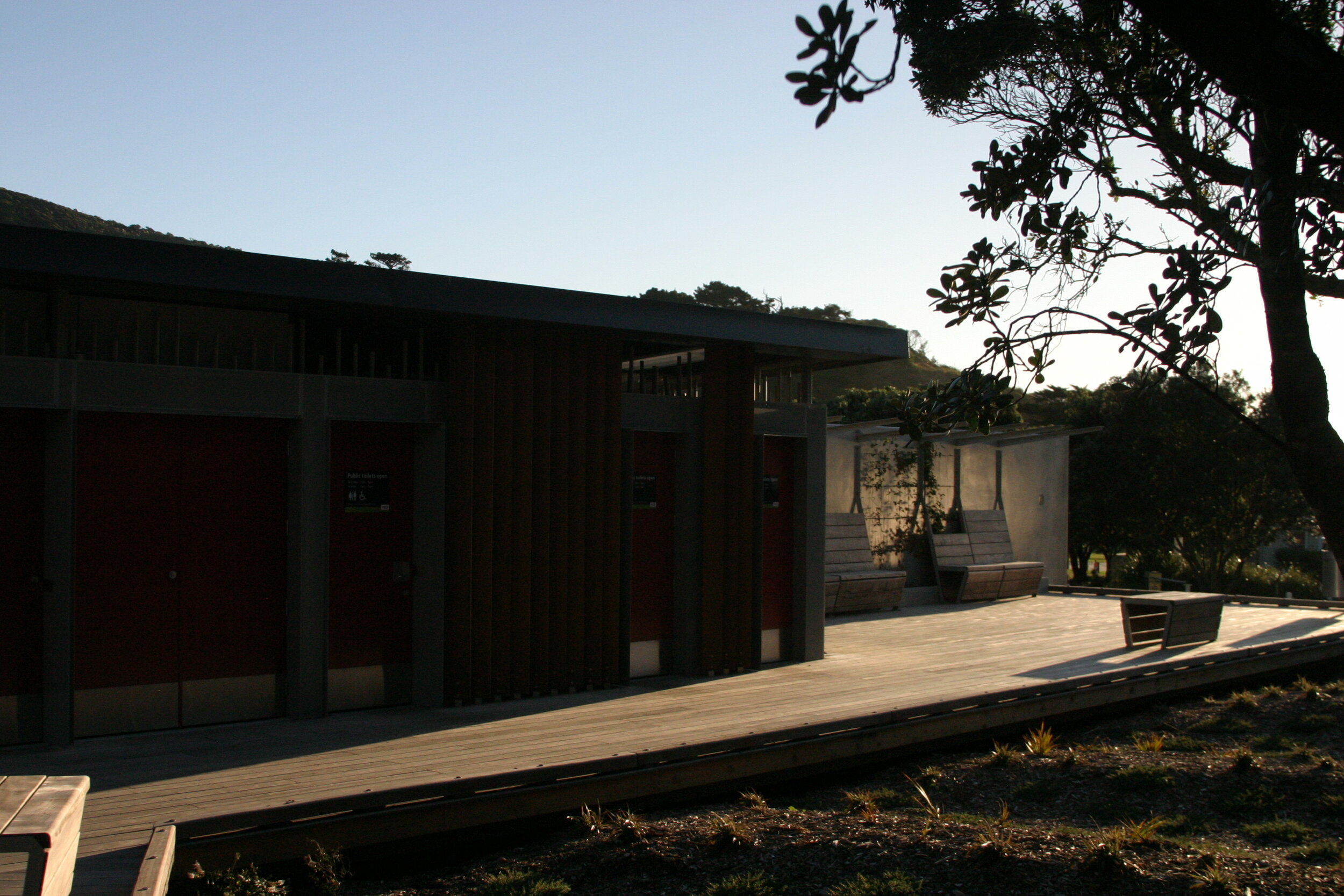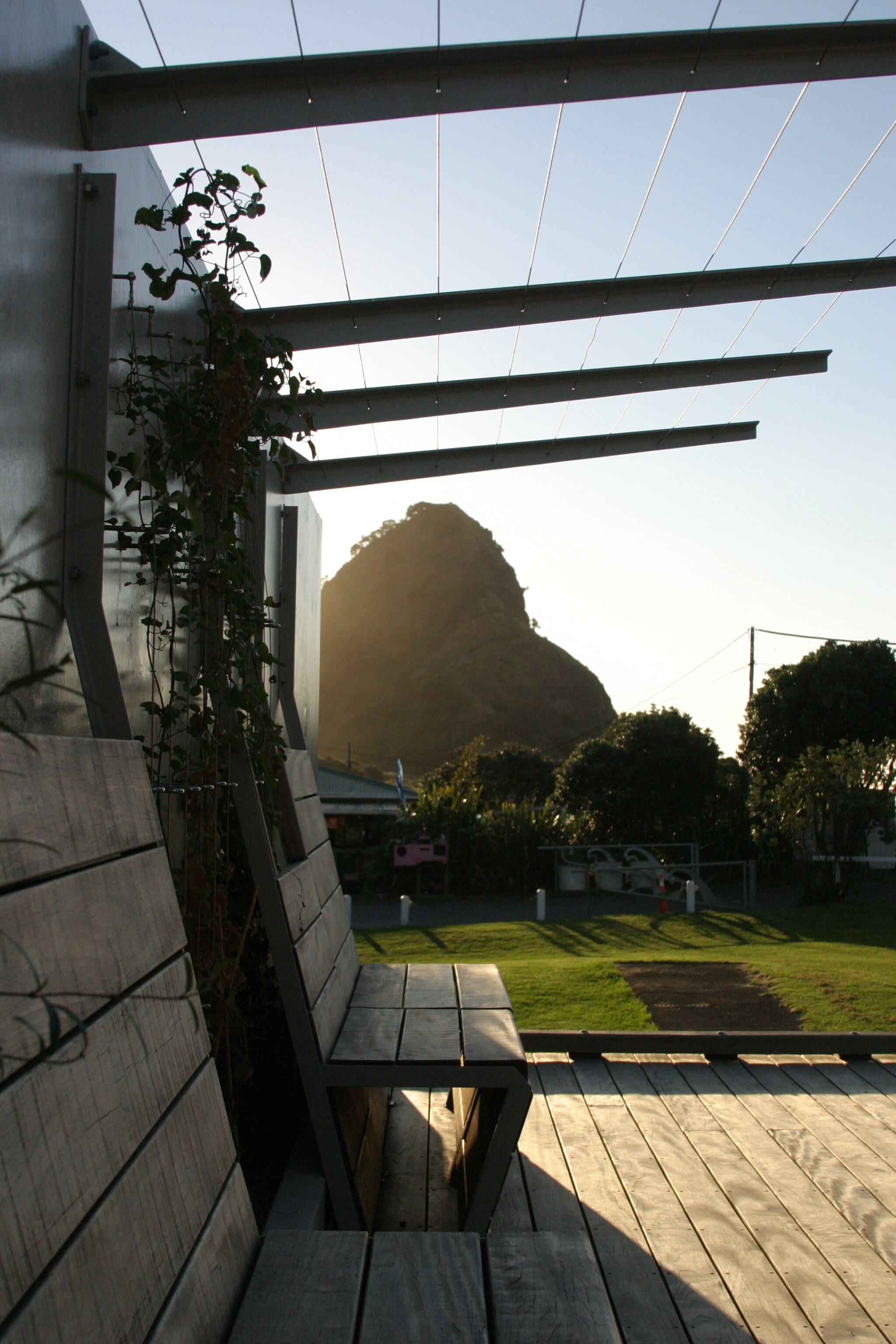Piha Domain Changing Room
The design derived from the need to create two separate buildings. These would be joined together by a long precast wall element, but shifted on the site vertically to each other to suit the topography. This shift allowed one side of the new building to provide public and accessible toilets, with the other to provide services and changing areas to serve the campground behind. The wall element creates an opportunity for a visual canvas of plants and colour. When entering along the boardwalks, the design weaves a semi-circular pattern through the existing Pohutakawa trees bordering the road. This establishes a gathering point, offering a place to sit, wait and interact.
The core structure of the two forms are black sand precast concrete panels, with vertical timber batten blades set at angles to provide privacy into the campground changing rooms. The butterfly shaped roof forms allow central collection of the stormwater run-off, which is then filtered and recycled through the onsite water storage system. The roof floats above the precast concrete walls, allowing ventilation and light into the internal spaces. The colours and materials have been chosen to reflect the palette of the local environment.








