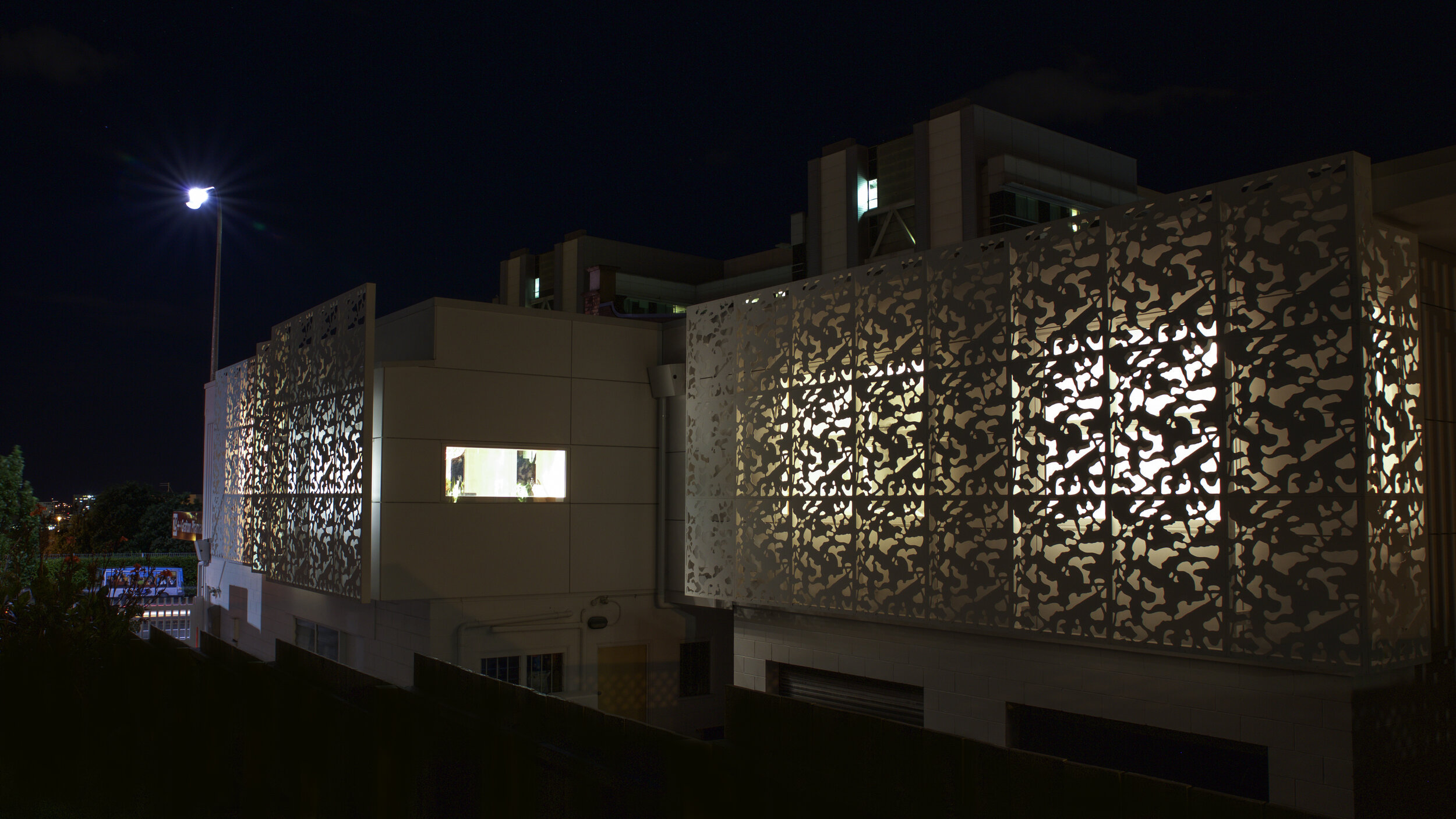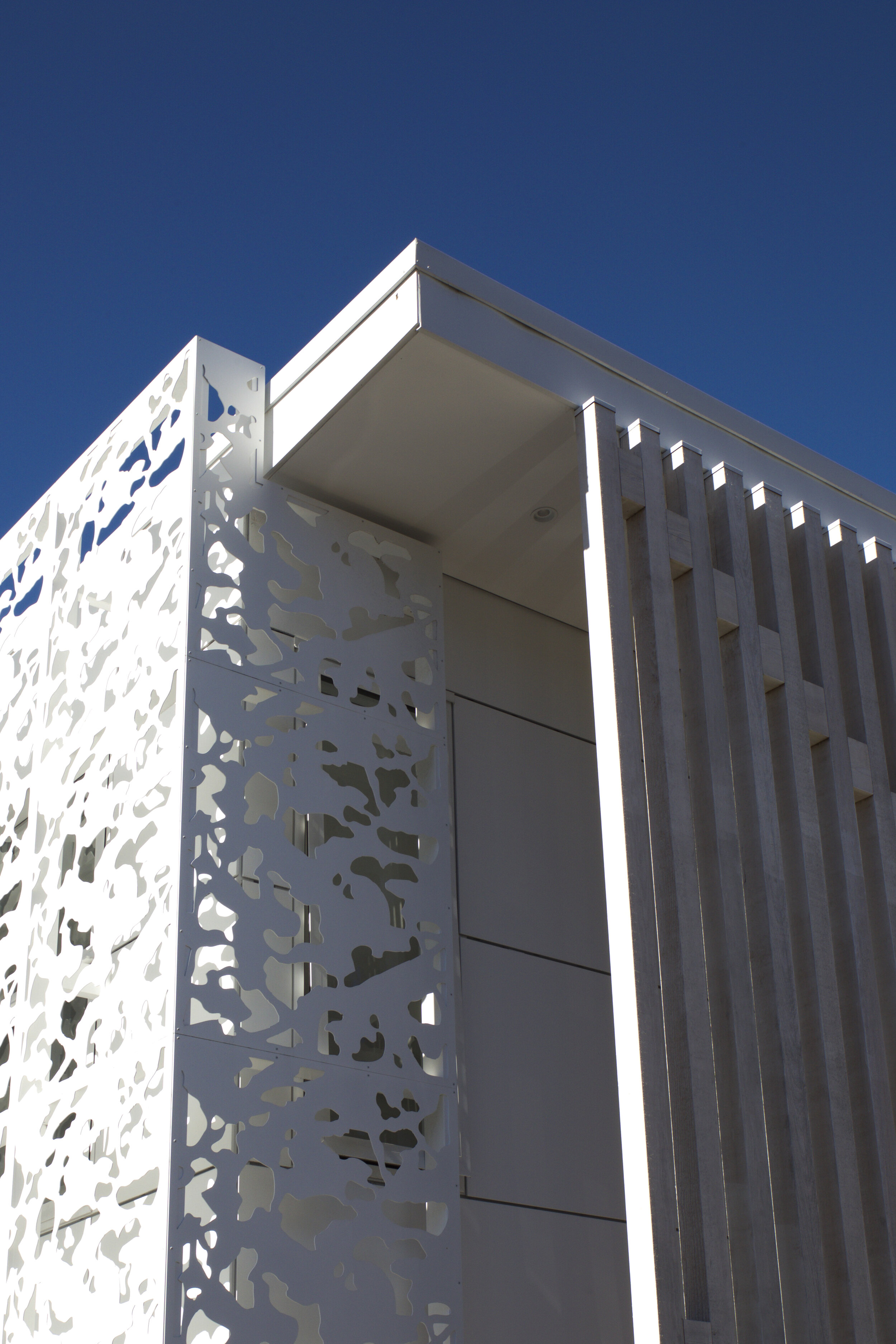Park Road
We were asked to look at an apartment alteration to a second floor 1970’s apartment space as part of a block of four with retail on the ground floor and accommodation above. Our client liked the location but needed the space modernised expanded and secure to the street.
The design involved an extensive gut of the existing apartment and new extensions for the bedroom and ensuite spaces. There were good opportunities to utilise the northerly aspect to the street for both sun and views to Rangitoto and the Harbour Gulf by creating an intermediate semi outdoor space in front of the living and dining areas that could be opened up to the street and views above the existing veranda as private outdoor living space.
We privatised the kitchen and living spaces to the student carpark on the west by the use of a filigree lazer cut screening spaced off the building – the design of which was derived from the original 70’s carpet floral pattern we found in the apartment on day one.








