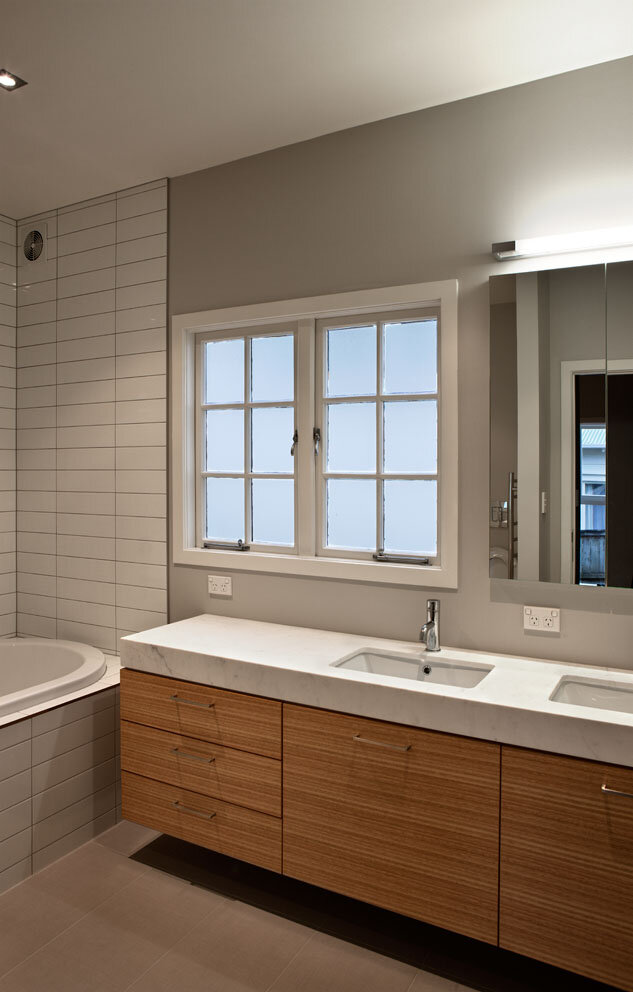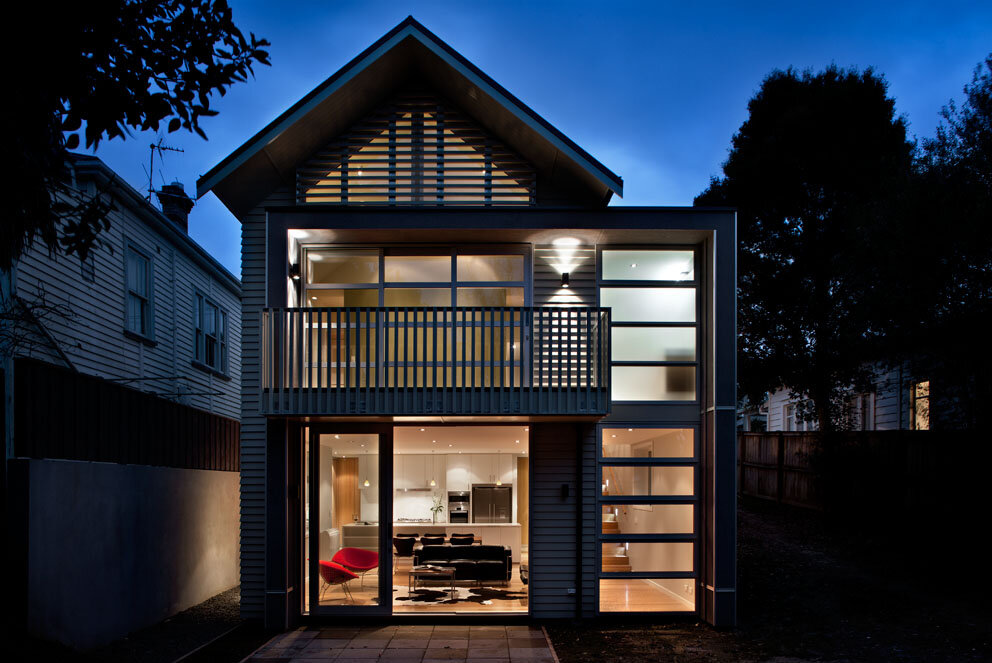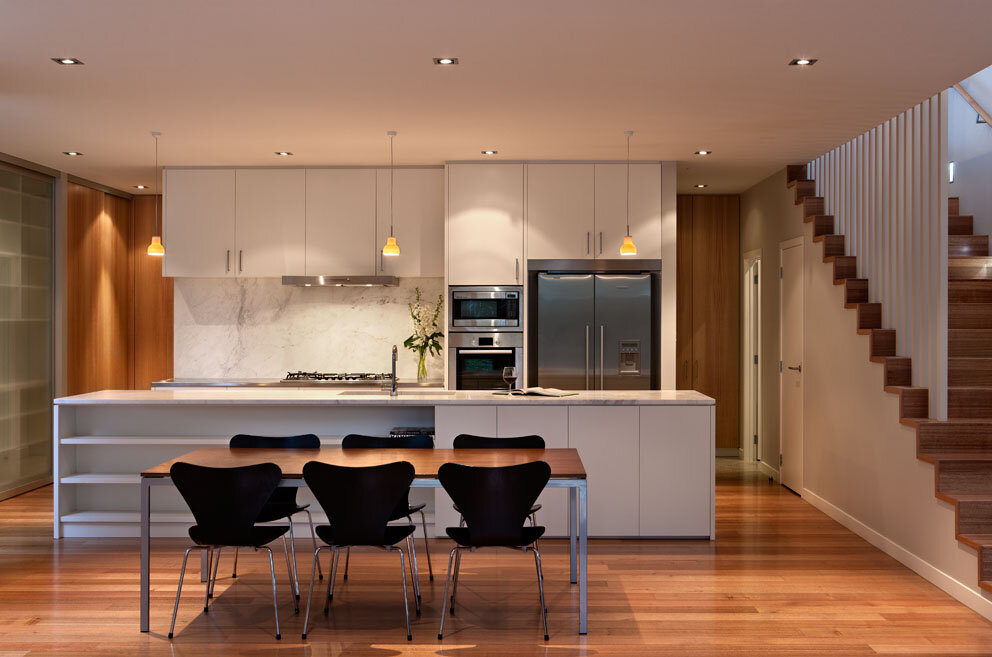Brown Street
This project was an alteration and extension of the rear of a Ponsonby Villa. Careful consideration had to be made to the historic character of the home, particularly on the street front of the home. In doing this, it created an opportunity for a design statement at the rear in the form of a modern design. This opened up the home to the garden and led visitors through the home into an open, modern living/kitchen/dining space.
A warm palette was used throughout to tie the modern with the old. Clean lines taken from the existing window proportions, were used as the basis for the stair and new windows which framed the rear of the home.







