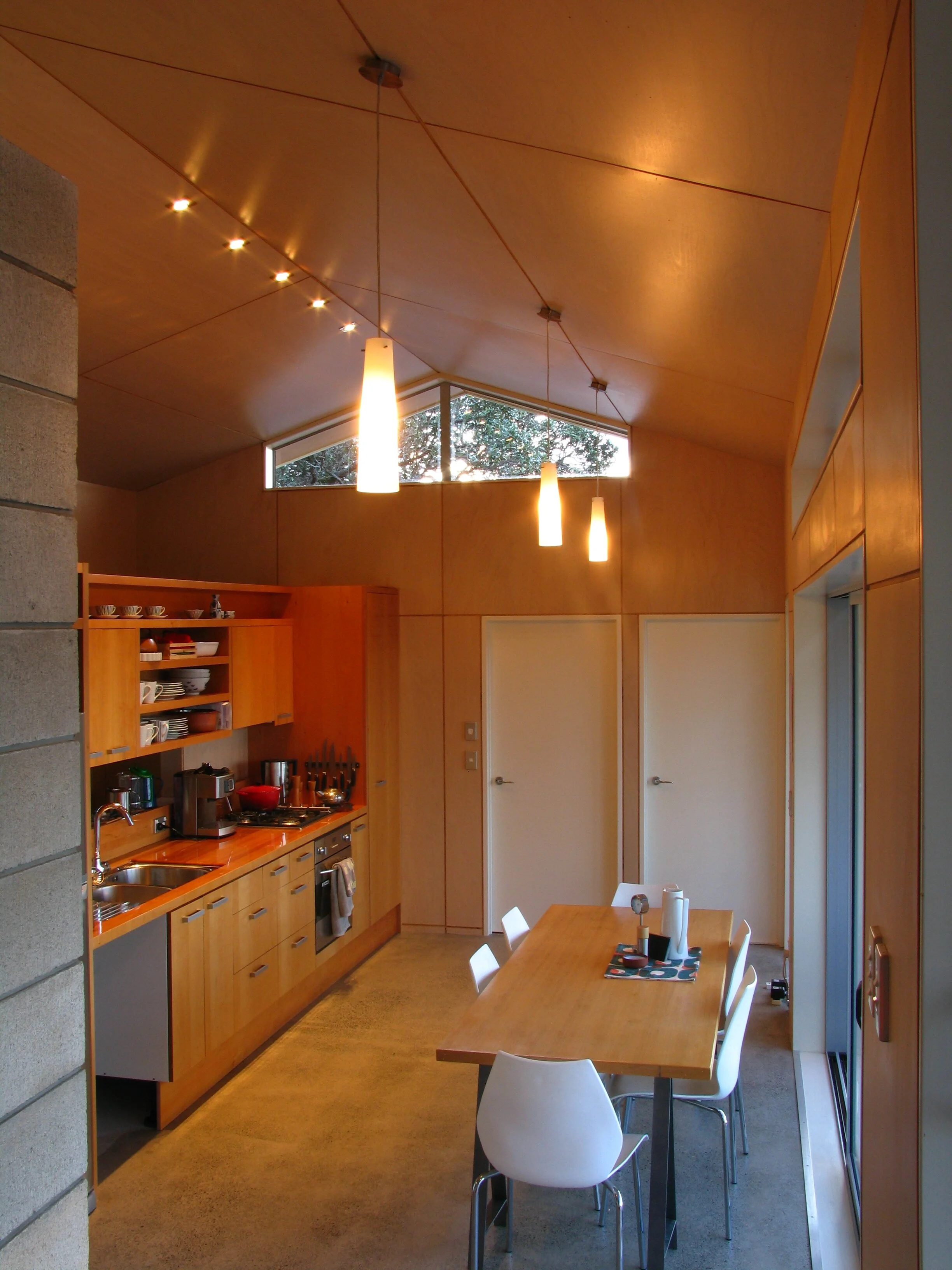Bracewell Bach
This project for a family bach for one of our contractors was designed on a difficult and tight site. It was worth it for the excellent aspects for sea views and sun. The site which shelves by four metres in the middle and is accessed by a right of way is bordered by large mature Pohutukawas on two sides that provide shade and dramatic backdrop.
The design seeks to lay out a simple but functional floor plan which has two aspects. First, to orientate the living areas onto the view and a large deck area to the north and sea views. Second, to provide a connection by way of views and openings to the lush cool landscaped areas underneath the overhanging trees on the other side of the house. The result is a floor plan that is long and rectangular to fit the site constraints and is orientated north on the long side. The layout provides opportunities for good cross ventilation in hot summer weather plus open living for the owners and visitors for summer holidays.









