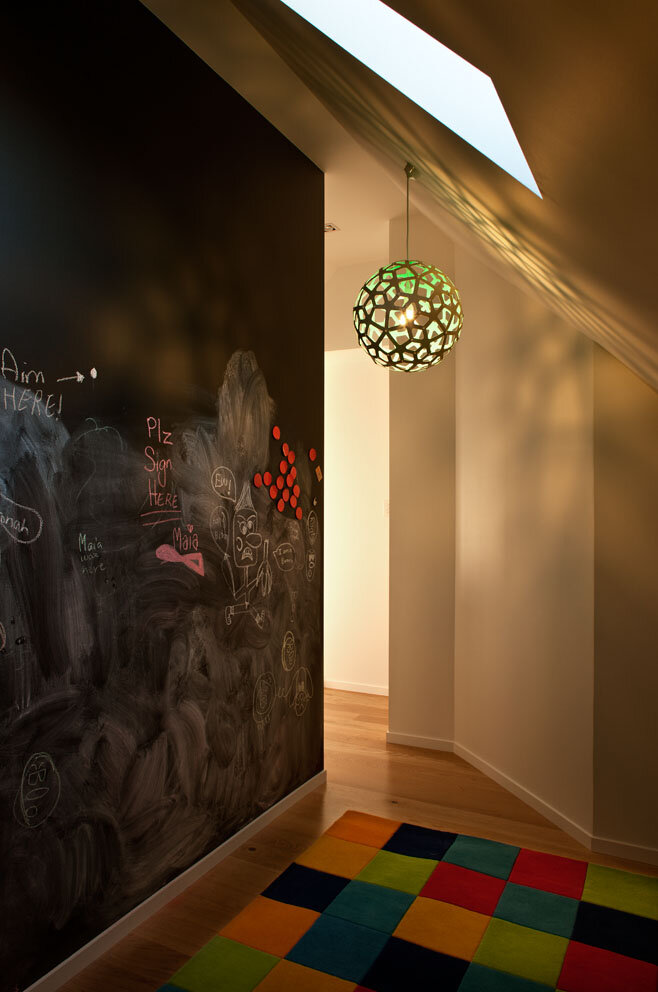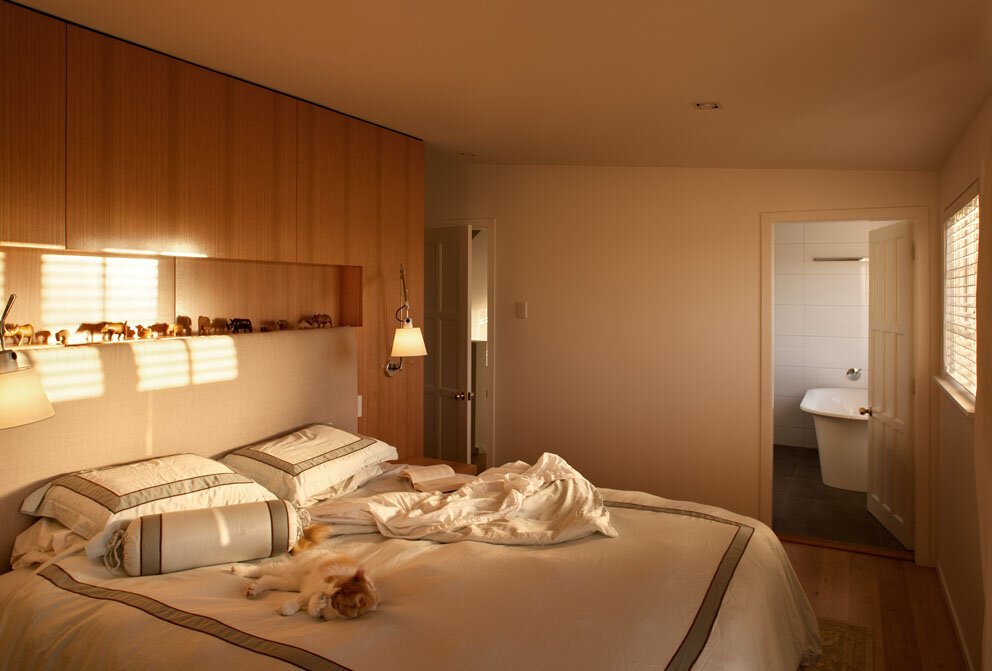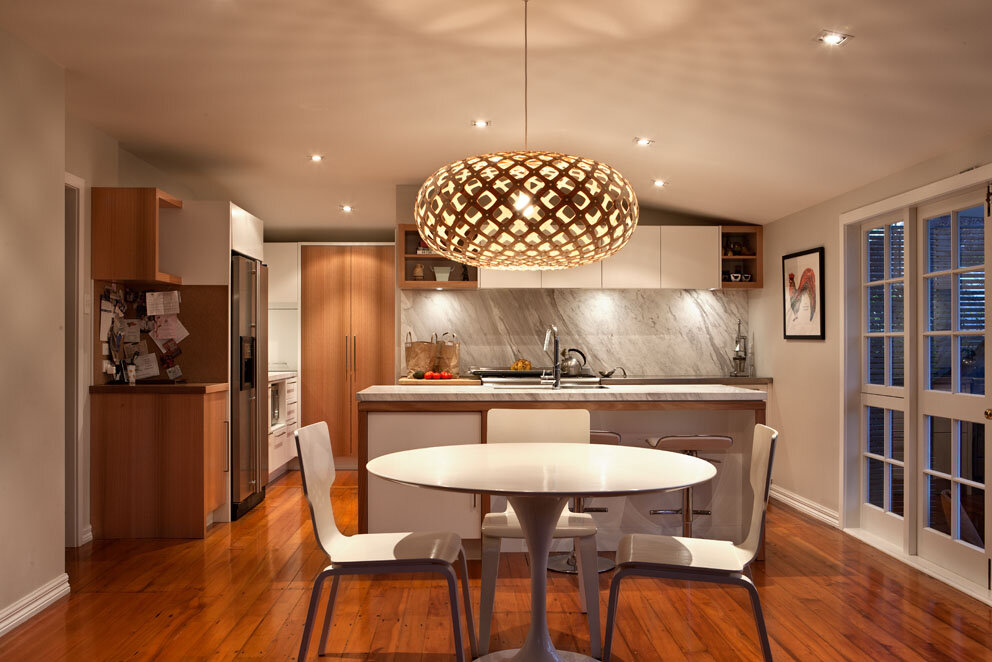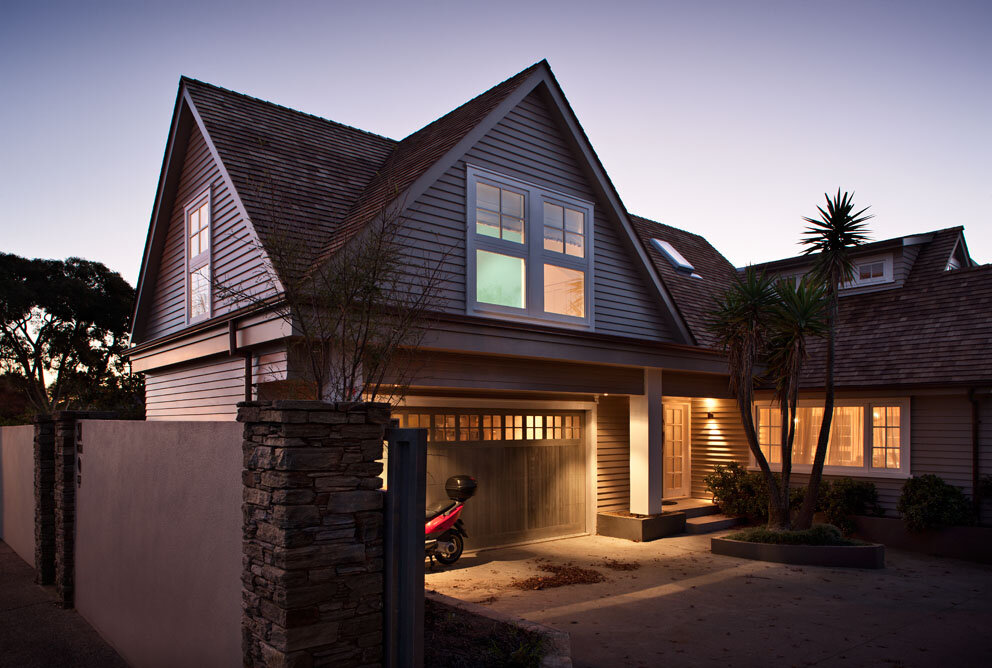Towai Street
The clients approached Archoffice to discuss options to renovate their newly purchased home in St Heliers. Archoffice's initial response addressed their need for additional space by providing a new floor level above the existing garage for the kid's bedrooms, a new bathroom and play area. This enabled the existing first floor to become a master suite with walk-in wardrobe, ensuite and stunning views to Rangitoto Island. From the street the strong clean lines of the two intersecting gables creates a bold statement with street presence. Downstairs two small extensions meant the living areas could be rearranged to gain a better relationship with one another and allowed for a new contemporary kitchen, living & dining.








