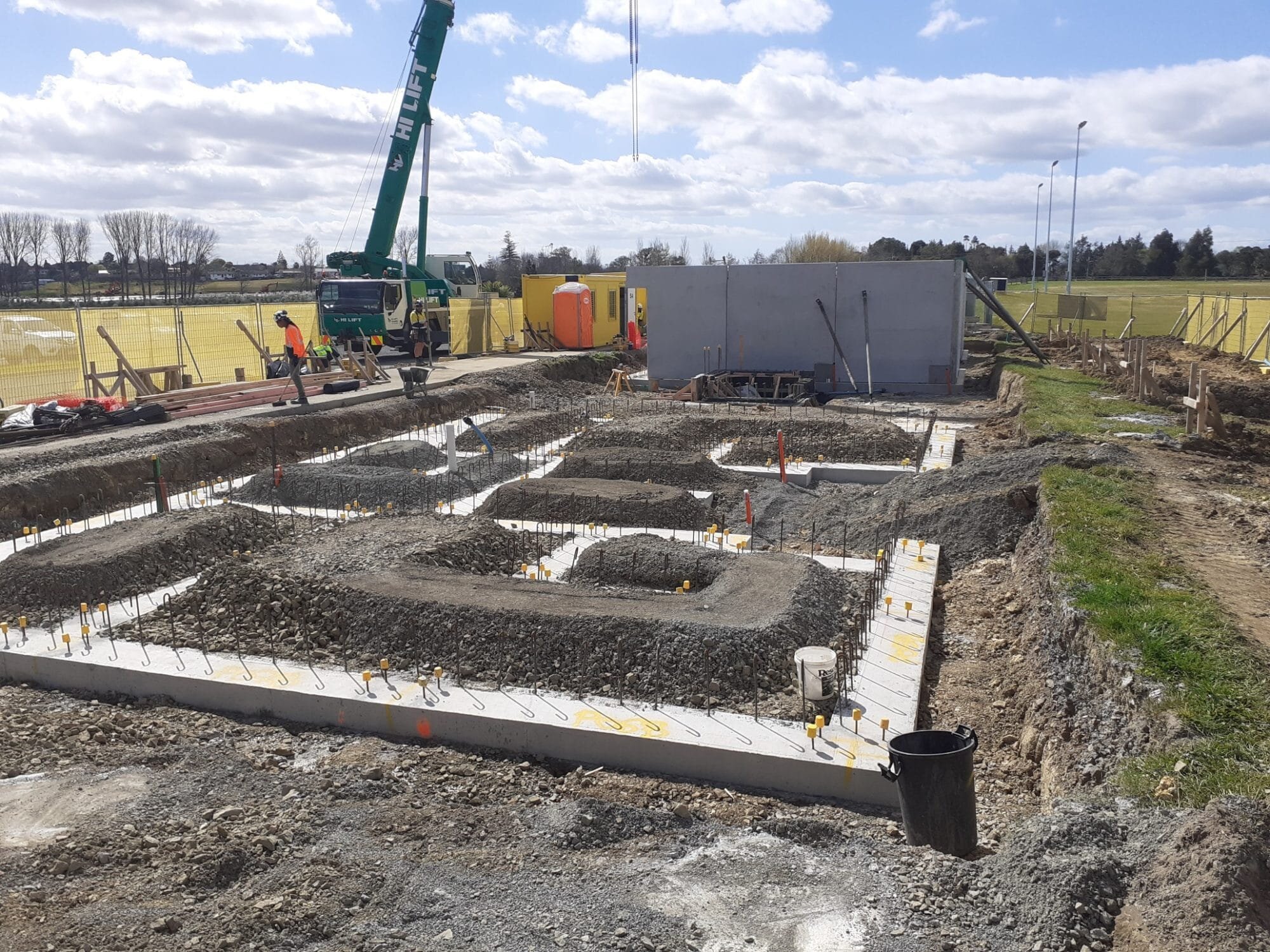Opaheke Changing Rooms
Following a successful tender, Archoffice was asked to put together a design for the new Opaheke clubrooms and change rooms. These are to be located on a greenfield rural site outside of Papakura. Due to funding arrangements, the project had to be designed to be constructed in stages. The change rooms and public toilets first, followed by the clubrooms at a later stage.
The design is simple and consists of two change room blocks, made from precast panels with a plate steel roof falling to the centre - each accommodating two team change rooms, showers and separate public toilets. These two blocks are separated by a concourse & arrival area between them which has a store tuck shop and referees rooms.
The new club rooms clad in Corten Steel run at right angles above to the concourse area below and have a lift and stairs to access them from the ground as part of the Stage Two works. This then sets up a clubroom lounge and viewing deck above overlooking the number one field to the north east and providing shelter to the concourse below. It also sets up the main arrival area and pathway from the existing carpark to the southwest.


