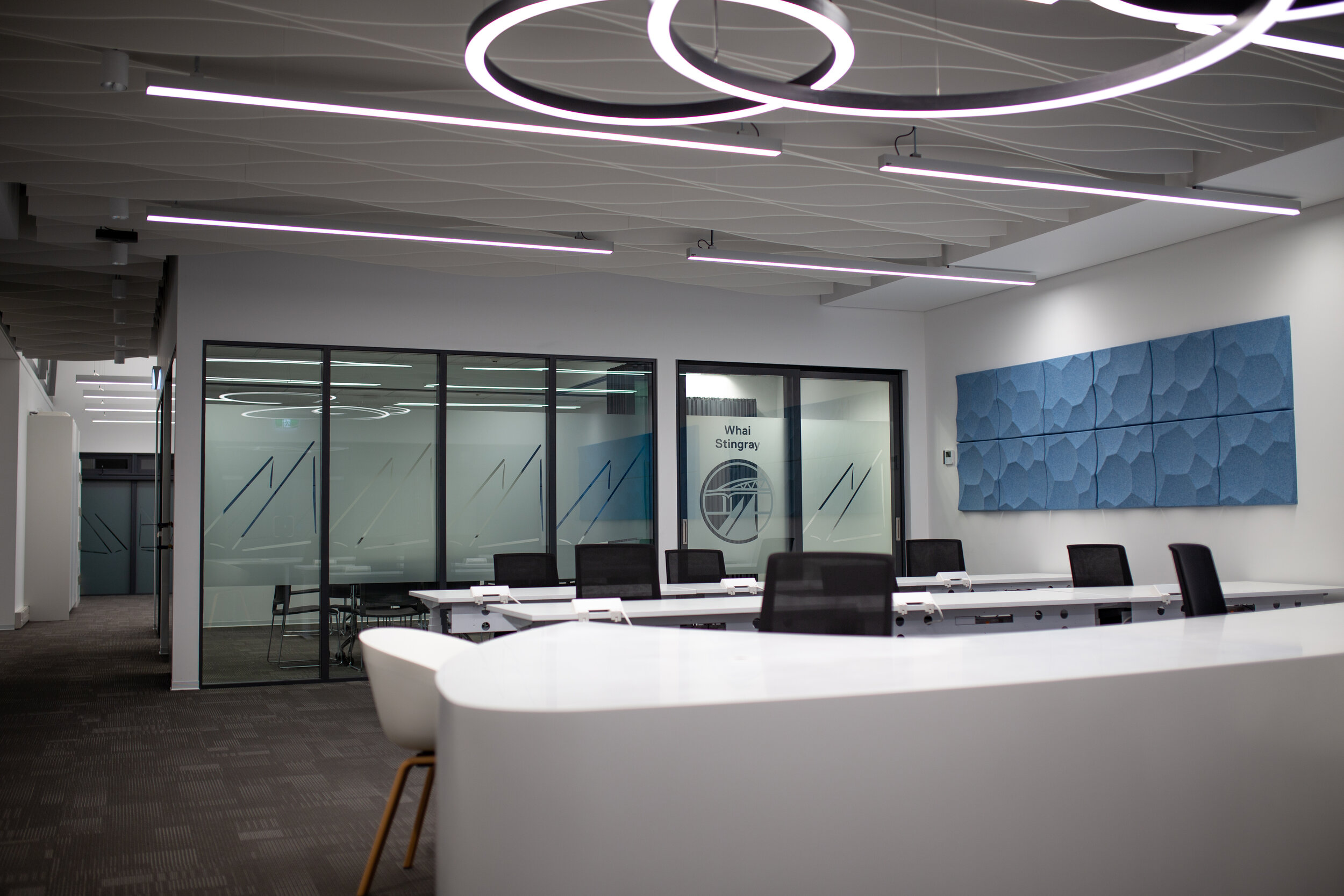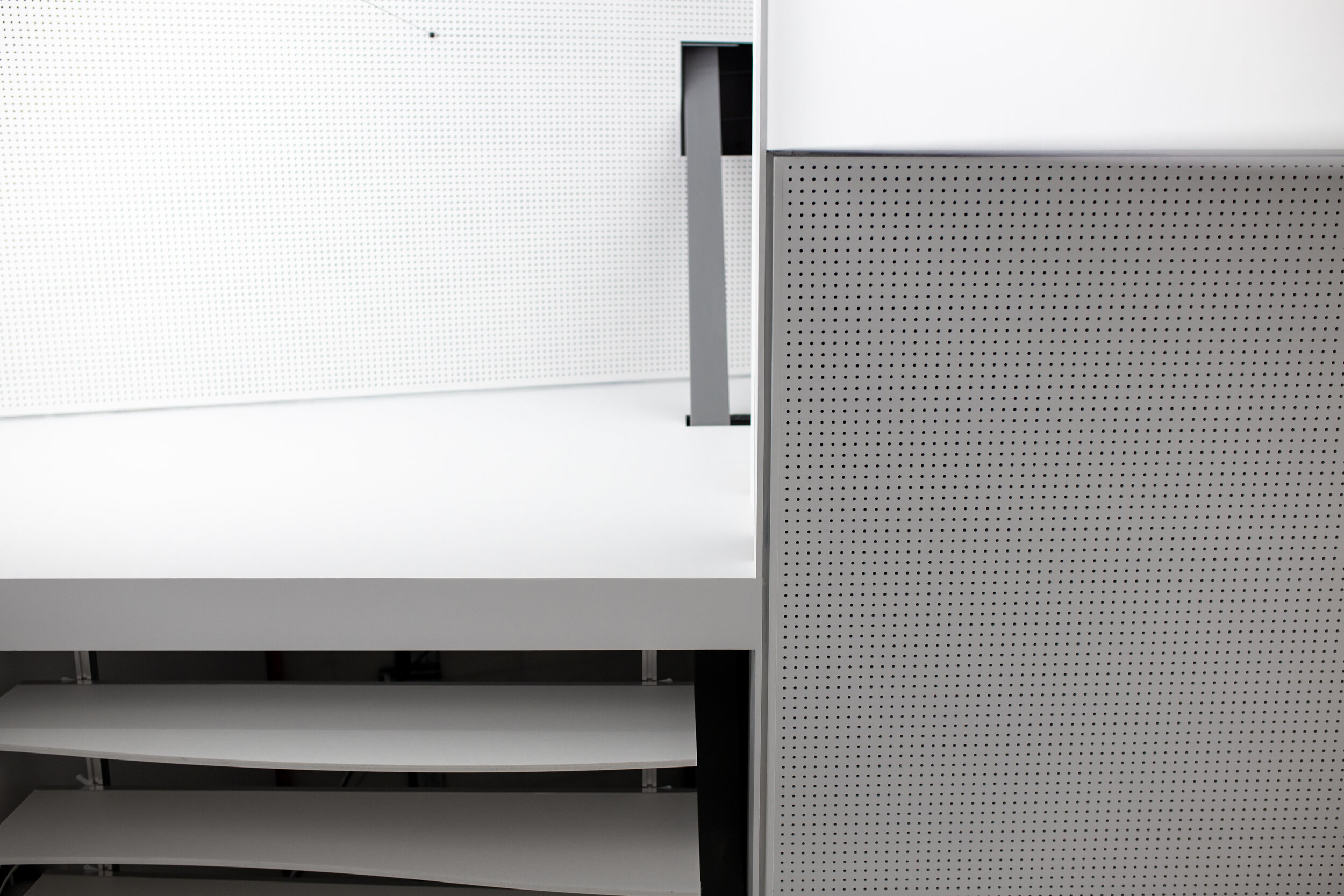Marina Office Fitout
Recently completed, the project is a light and airy new fitout for the Westhaven Marina Team. Their branding colours are referenced throughout to connect the people inside to the marina right outside the eastern windows. In addition, the reception desk is a subtle reference to the curves of a boat hull, a reflection of what is seen outside.
The fitout will house the Customer Service and Administration functions of the Westhaven Marina Office. The fitout makes the most of the volumes within the space by utilising plasterboard and raft blade ceilings to show off its interior height. The meeting rooms have glazed windows and doors to allow a visual connection through to the sea outside, while retaining a private area on the western end.














