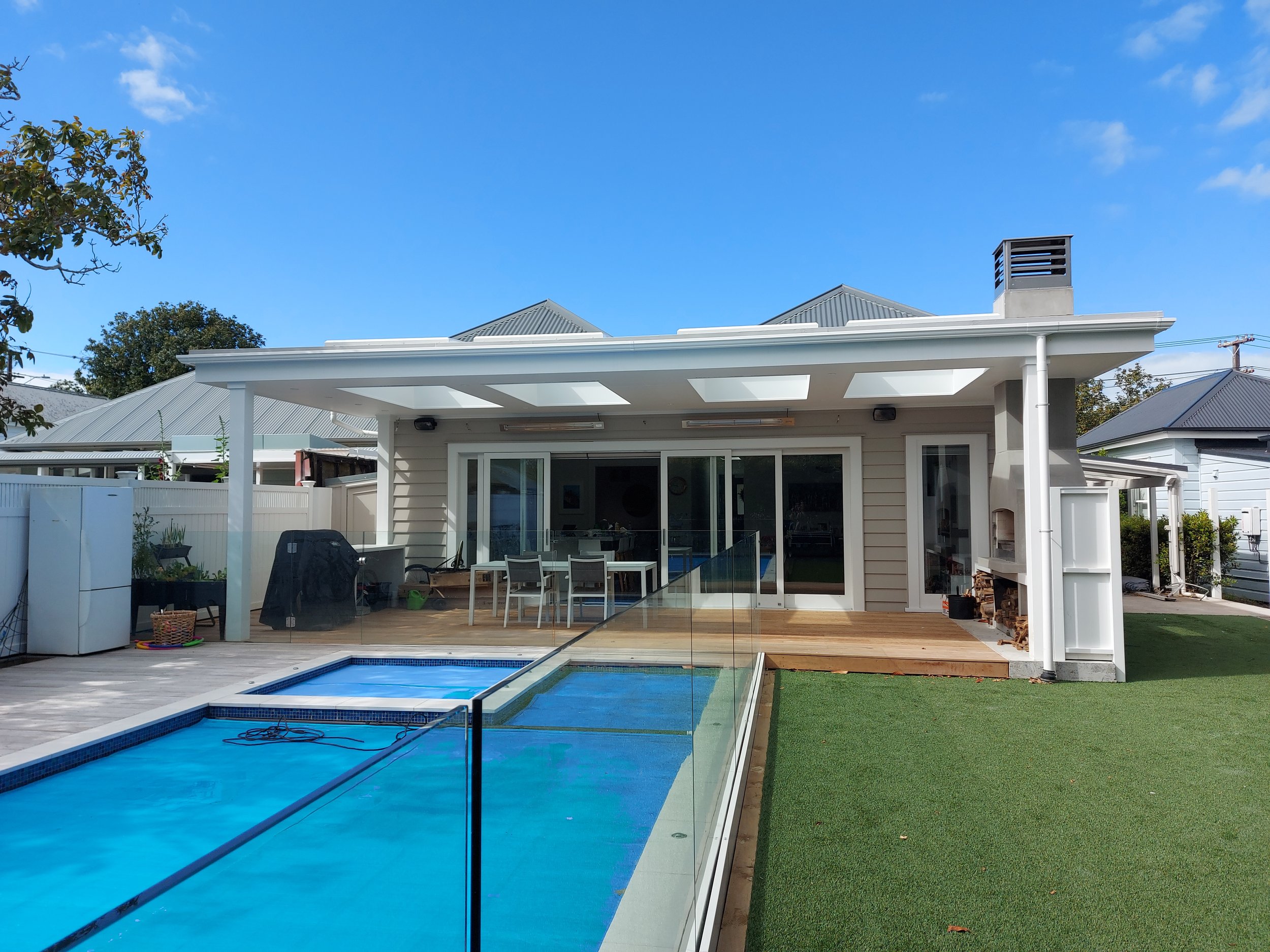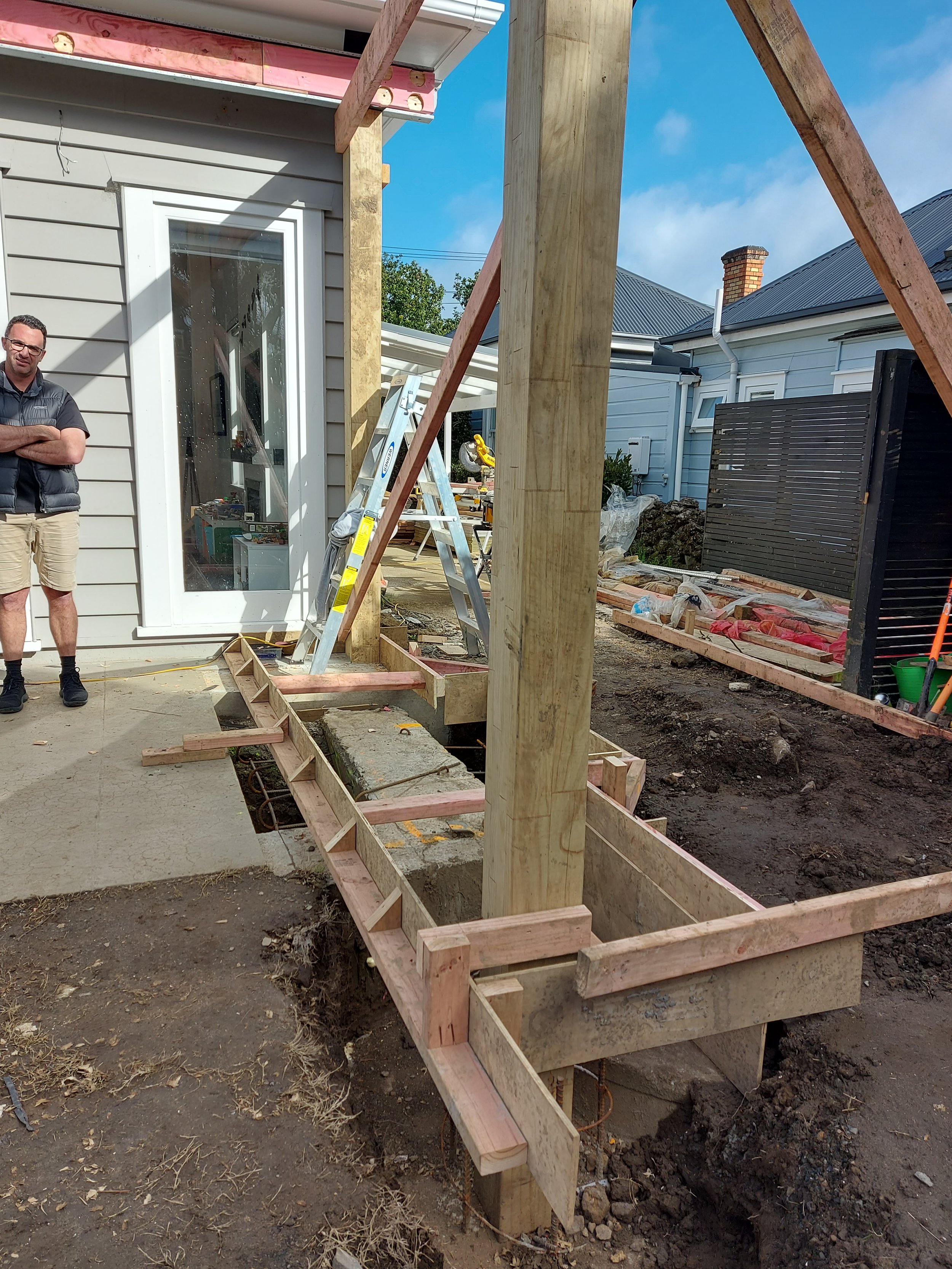Domestic Additions
We were approached to redesign and extend an existing outdoor deck area. The vision was to create a space that felt like a seamless transition from the interior to exterior, feeling like another room. Weather protection and optimum sunlight were necessities, to resolve the materiality issues of the existing pergola space. A new in-ground pool was also going to be installed to replace their current free standing one simultaneously to the build.
The final design achieved the brief of creating a new covered outdoor deck area that felt like a warm, sheltered outdoor room. This included a new BBQ and dining area, an outdoor fireplace with surrounding furniture and repurposed concrete pavers to create a path, all connecting to the new pool and spa for easy access.







